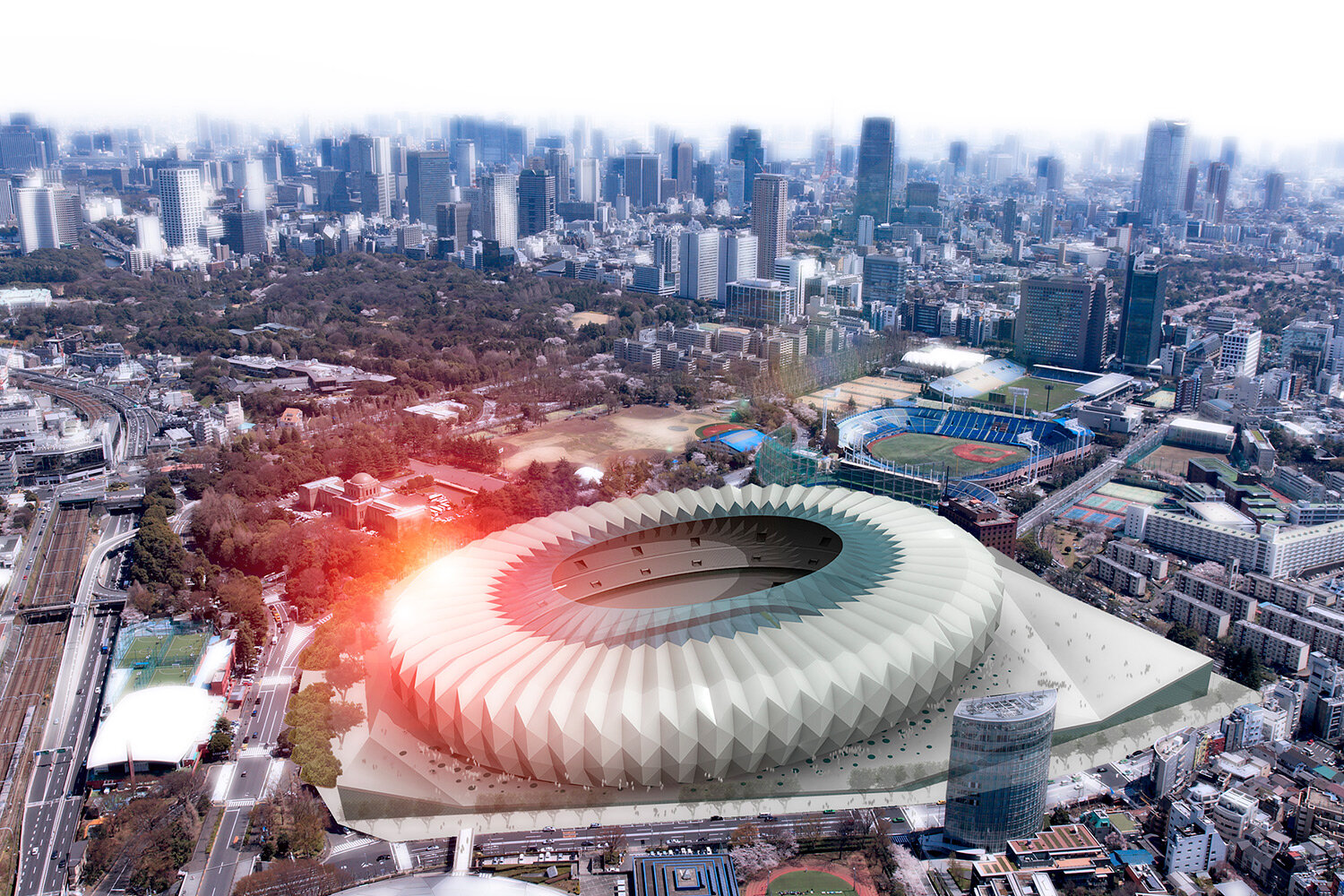
JAPAN NATIONAL OLYMPIC STADIUM
Location: Tokyo, Japan
Program: Sports stadium
Status: Competition Entry
Team: In association with Jakupa Architects & Urban Designers
Inspired by the Japanese art of origami, our proposal for the Japan National Stadium seeks to capture the complex folded geometric patterns as an iconic ‘paper bowl’ that wraps around the concrete stadium structure. The three-dimensional quality of the screen is brought to life with the ever-changing play of light and shadow on its pleated surfaces.
The 80 000 seater stadium is designed to conform to all Olympic sporting standards. An urban podium, elevated from the ground, forms the base of the stadium. On the elevated level, it becomes an urban park, complete with cycle lanes and climbing walls for the public.






