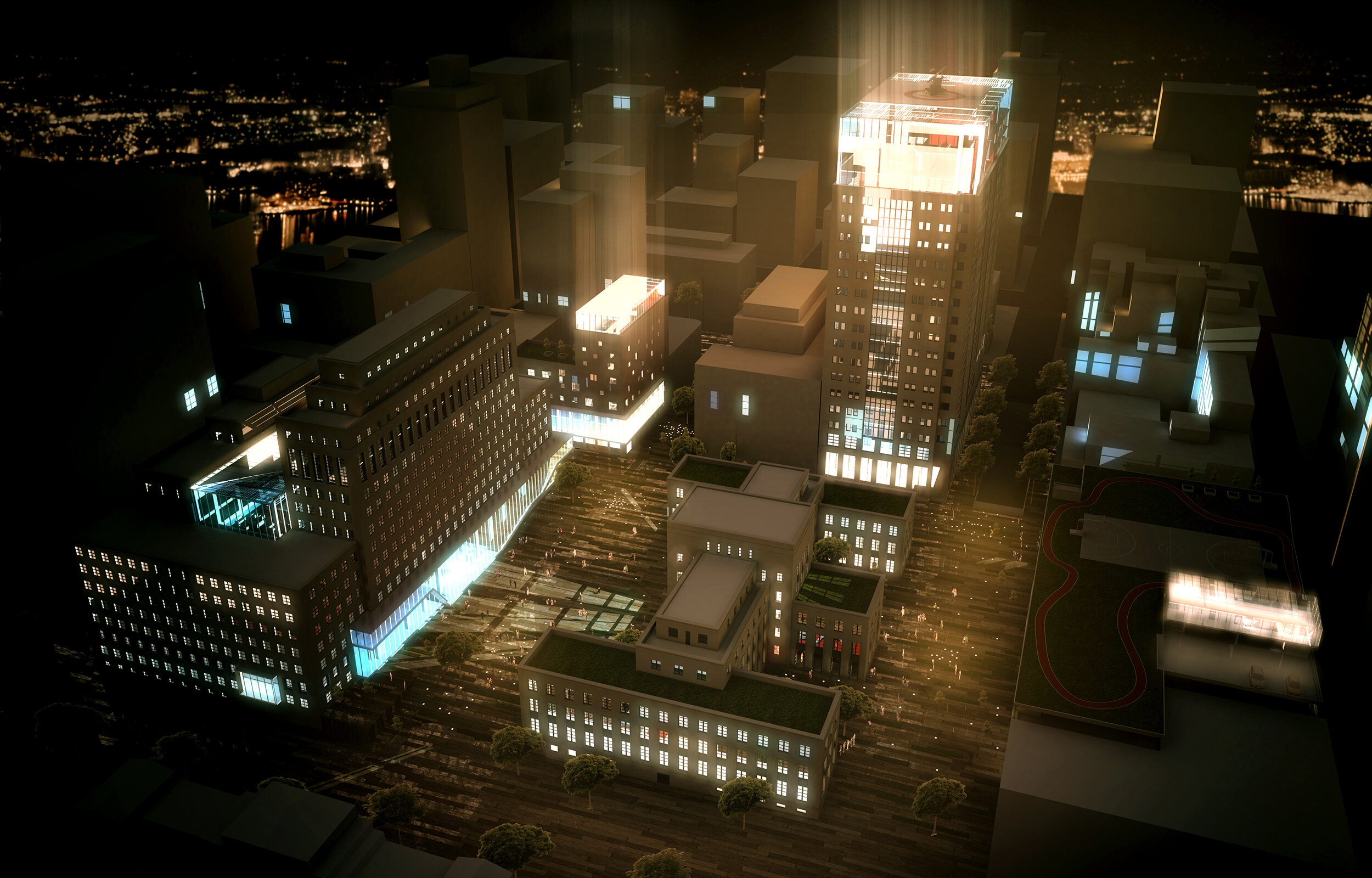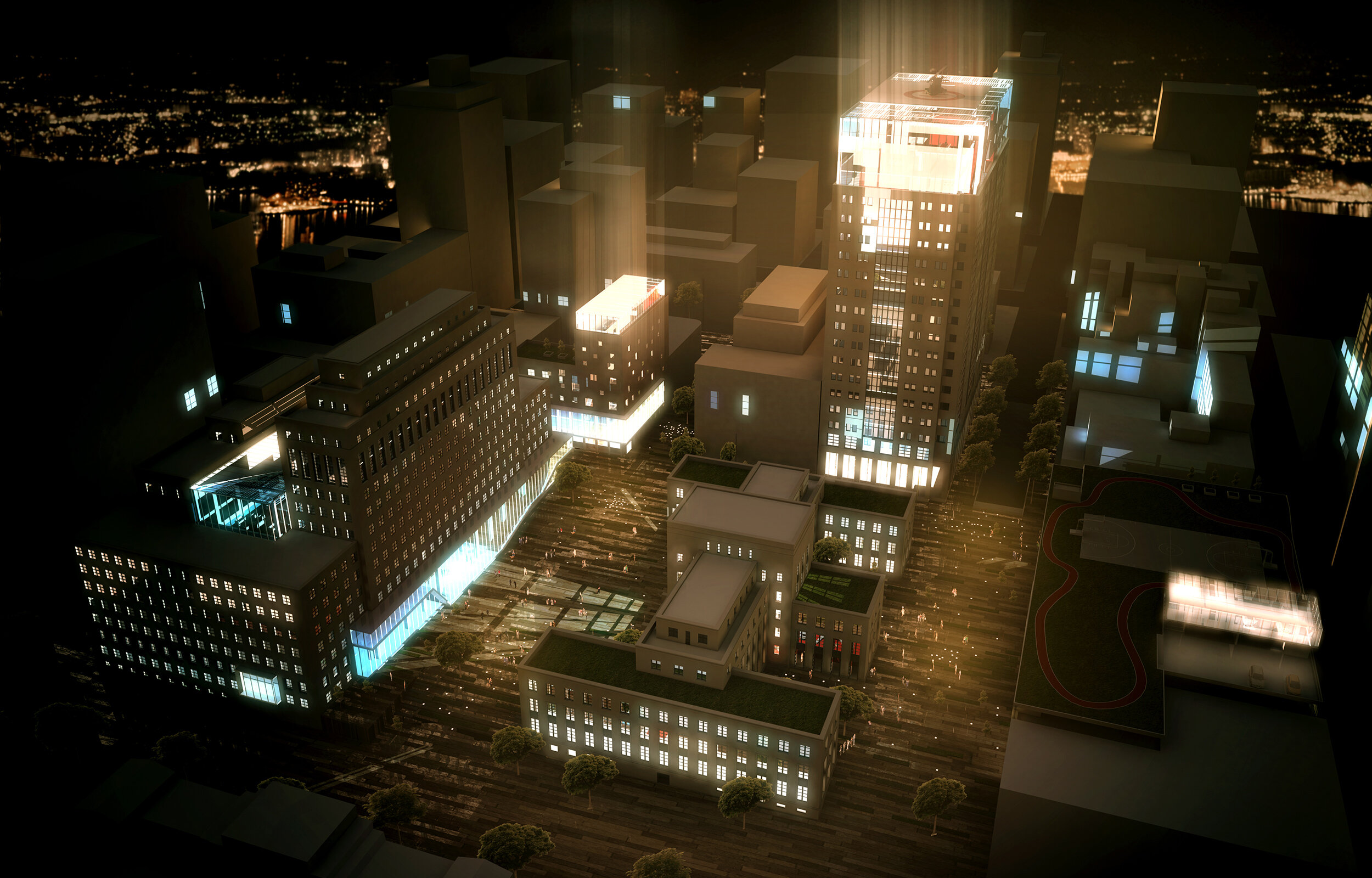
ANGLO AMERICAN CAMPUS
Location: Johannesburg
Program: Corporate offices
Client: Anglo American
Status: Competition Entry, 3rd prize winner
Team: In association with Jakupa Architects & Urban Designers
This project was a two stage competition for architectural solutions to modernise the Johannesburg campus of mining corporation Anglo American.
Our winning concept expresses the company’s close connection to the landscape and their geological explorations by creating more visible and interactive social environments throughout the campus.
Crystal boxes is a concept that deals with the internal vertical floors. New extensions on the roofs of buildings form light boxes, and floating social hubs and conference rooms inside the buildings are made of glass to evoke the quartz and rich minerals trapped in rocks.
Urban carpet deals with the horizontal ground plane, conceived as a social landscape, undulating and full of greenery. It stretches into each building and into open public spaces, unifying the whole campus and merging with the city’s urban fabric beyond the campus boundary.











