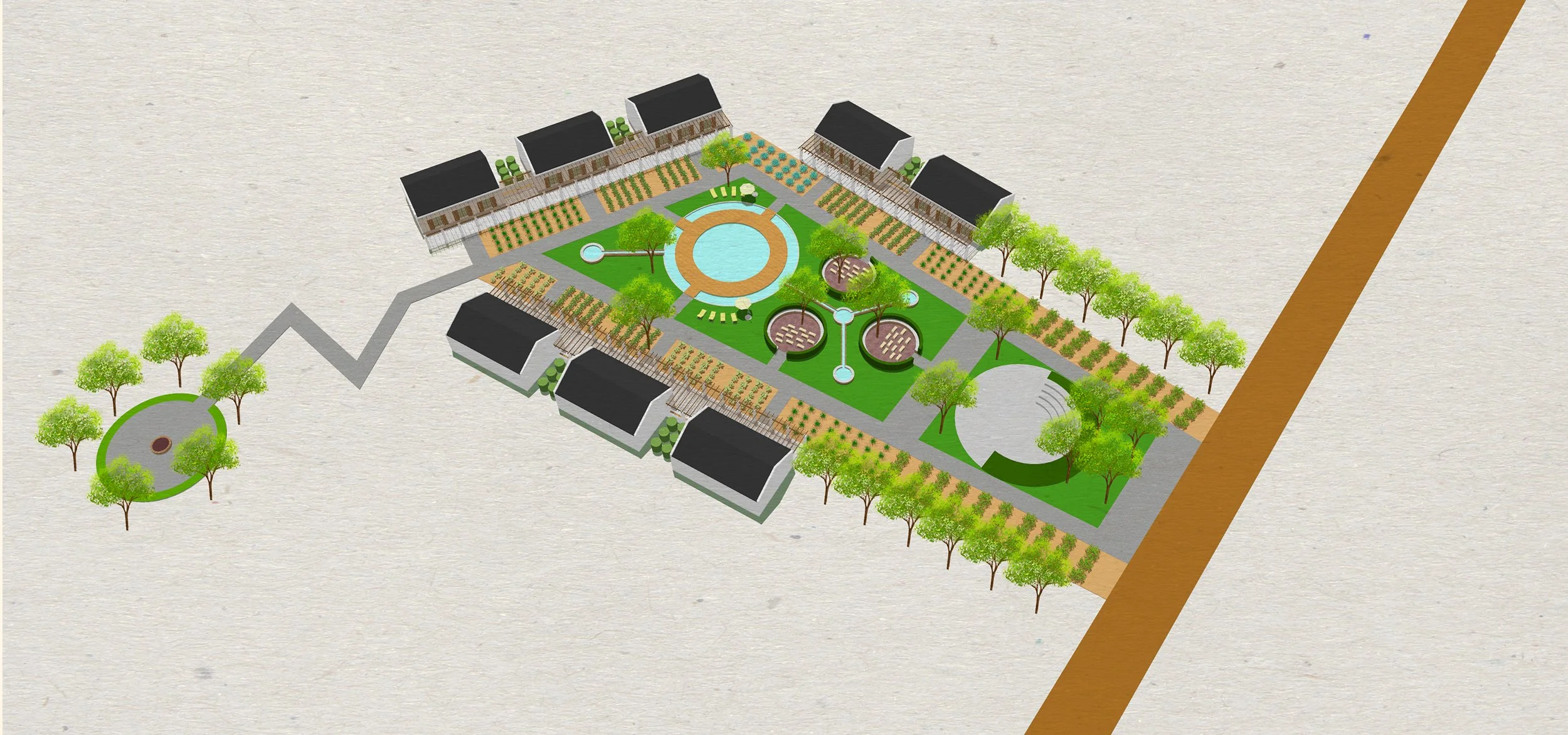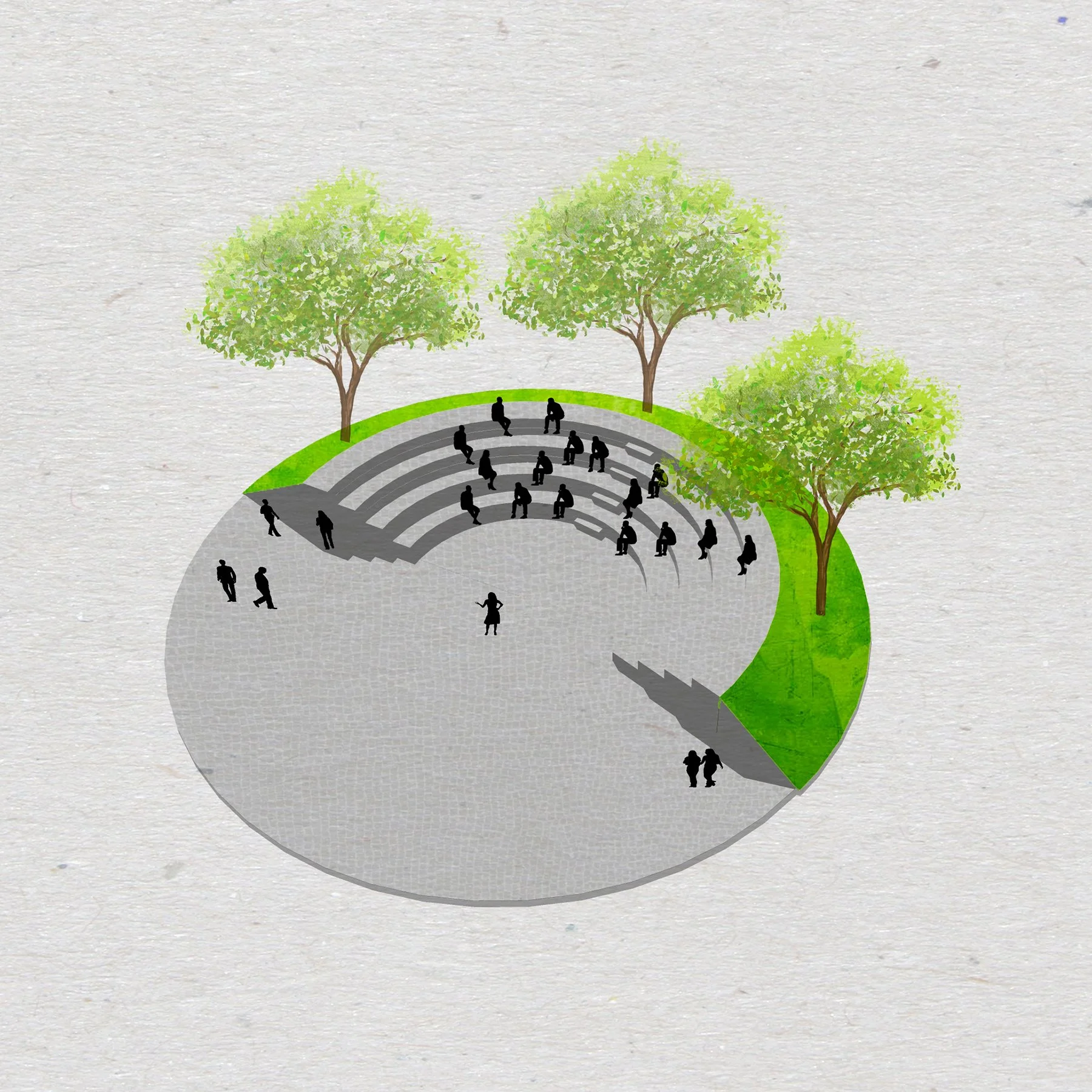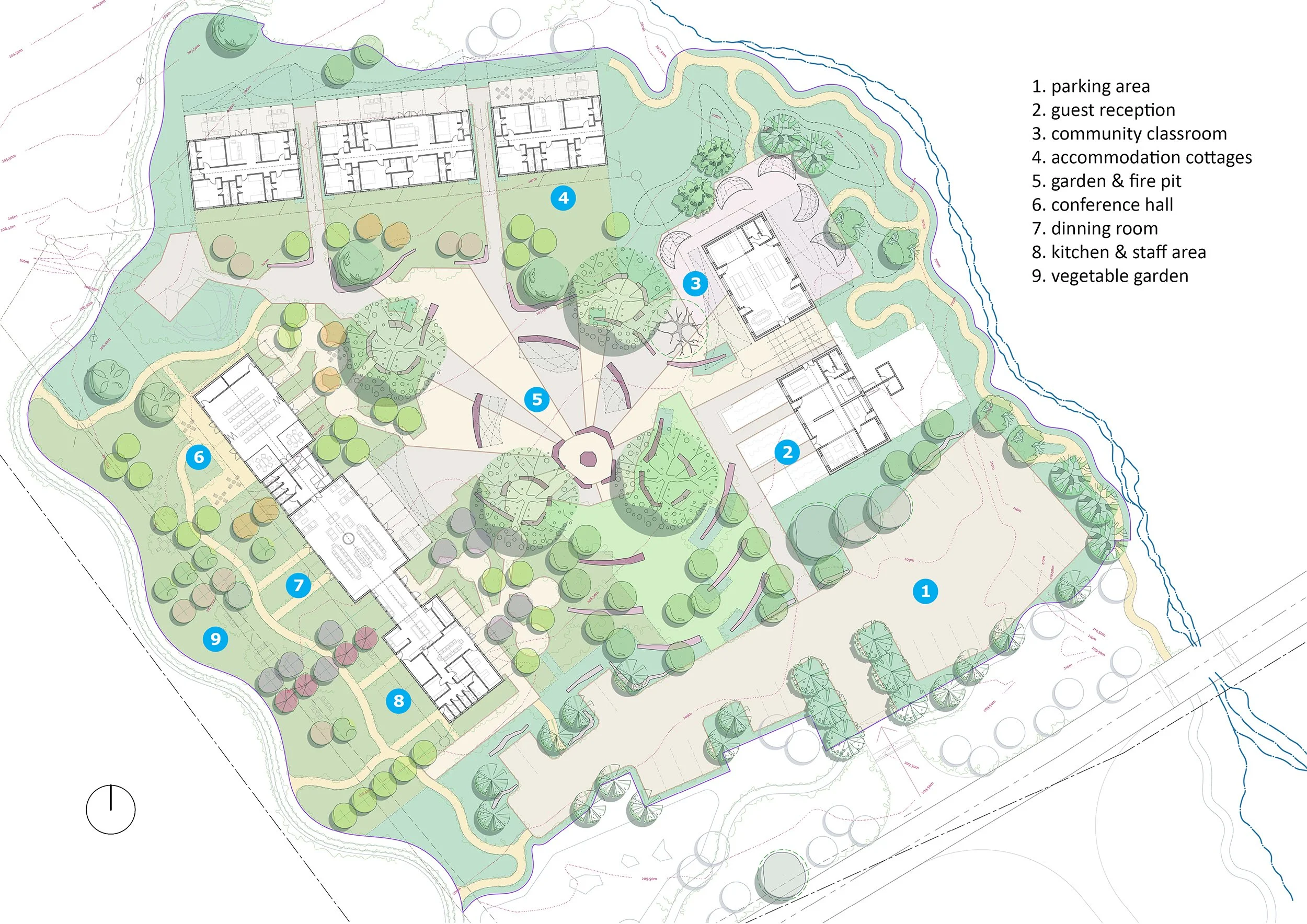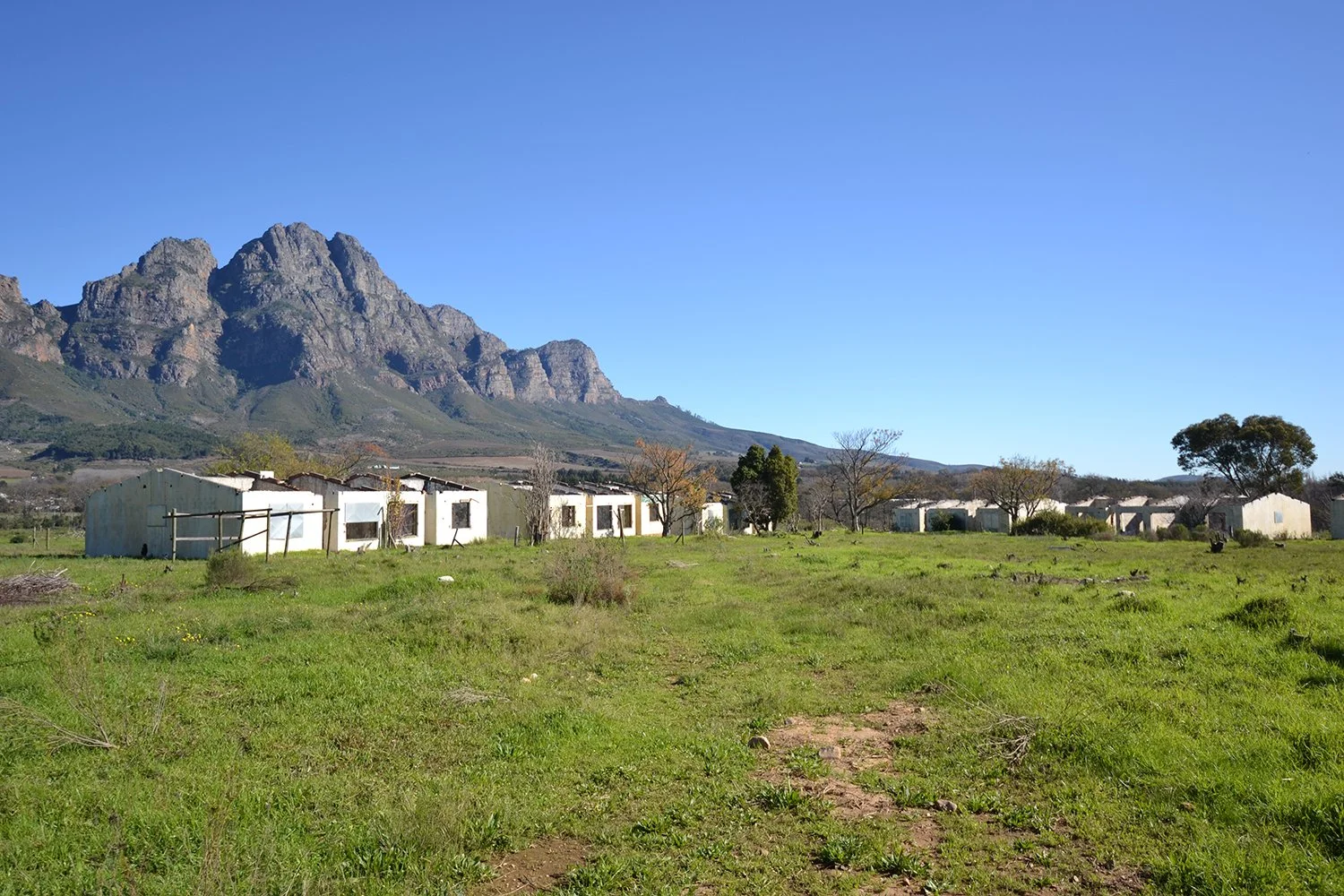
BERTHA RETREAT
Location: Boschendal, Franschhoek
Program: Social, Retreat
Client: Bertha Foundation
Engineer: MHA Engineers
Landscape Architects: Terra +
Interior Designer: Trace Van Wijk
Project Manager: Profica
Main Contractor: Kings Construction
Timber Contractor: THK Construction
Quantity Surveyor: MultiQS
Status: completed
Area: 1400sqm (8 buildings)
Bertha Retreat is one of the flagship spaces for Bertha Spaces, a programme of global human rights organisation Bertha Foundation. The Retreat, located on Boschendal wine farm, consists of conference facilities, meeting rooms, accommodations, a micro-farming and food production project and a community resource center. As a corporate retreat, it is a place for members of Bertha Foundation, NGOs and surrounding communities to gather, connect and reflect.
The decision at the inception of project was to let the landscape be the star, and the architecture as the silent backdrop. Eight of the existing farm worker’s cottages were restored, with the interior layout reconfigured to meet the program.
Care was taken so that everything, including the earthy aesthetic of the building and the decor, is grounded in the philosophy of social justice.
Initial concept design
Circle 1- fire pit
Circle 2- amphitheater
Circle 3- eco pool
Initial concept design
Initial concept design
Site Plan by Terra +























